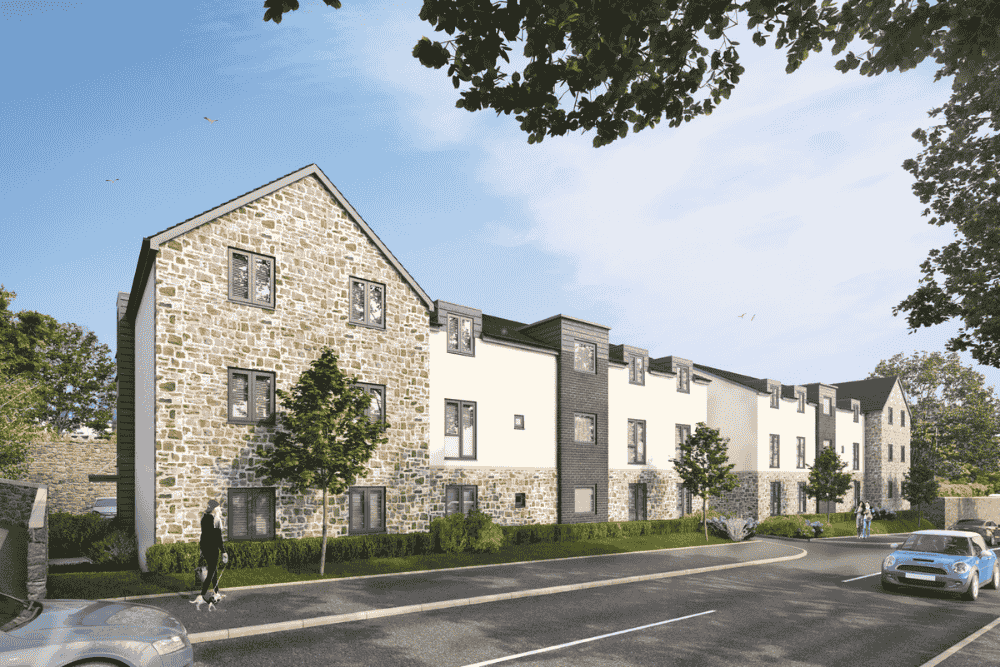Our Projects
We work with residential developers across the UK to deliver homes at scale—fast. From feasibility studies to working drawings, every project benefits from senior input and scalable resource. Our experience spans regional sites, volume portfolios and technical rescue jobs. Explore some recent examples of how we help clients move from sketch to site.

Oakridge Development
Rapid capacity study for 120-unit site with complex topography. Delivered layout options and yield analysis within 5 days.

Riverside Quarter
Full planning application for 85 homes on a brownfield site. Coordinated with flood risk, highways and ecology consultants.

Hillside View
Complete working drawing package for 45 units, including detailed house types, site sections and construction details.

Meadow Gardens
Reserved matters application for 150 homes, featuring custom house types and landscape-led masterplan.

Westfield Park
Pre-acquisition study for 200+ unit strategic site, including phasing strategy and infrastructure planning.

Northgate Mews
Technical rescue of stalled 60-unit site, resolving planning conditions and delivering construction information within 6 weeks.

Oakridge Development
Using the approved planning parameters and an outline housing mix, we prepared a hand-drawn feasibility layout that exceeded the client’s expectations for both coverage and density—while fully respecting the principles established at planning.
Working closely with the land team, we produced several layout iterations and a supporting yield analysis within seven working days, helping to strengthen the client’s competitive land bid.

Riverside Quarter
Full planning application for 85 new homes on a constrained site with sensitive heritage and environmental considerations. The development presented several technical challenges, including restricted access points, an existing watercourse, and proximity to existing dwellings and protected ecological zones.
Our architectural team led the design coordination, working in close collaboration with flood risk consultants, highway engineers, and ecologists to ensure a cohesive and policy-compliant submission. Particular focus was given to integrating adoptable access routes, managing on-site drainage constraints, and preserving key heritage sightlines and Rights of Way.
Despite the site’s constraints, the final design achieved a balanced layout that responded sensitively to its context while maximising development potential.

Hillside View
Complete working drawing package for 45 architecturally ambitious homes across a sloping site.
Our technical team delivered a fully coordinated set of construction drawings, including bespoke house type detailing, site-wide sections, and buildable construction details tailored to the challenging topography.
The scheme featured extensive steel-framed superstructures, vaulted internal ceilings, and full-height glazed façades—demanding precision in coordination between architectural, structural, and M&E elements. We worked closely with the structural engineers to resolve critical interfaces.
All drawings were delivered on an accelerated programme, with early issue of substructure packages to support contractor mobilisation and procurement. The result was a clean handover of information that enabled seamless build progression.

Meadow Gardens
Reserved matters application for 350 homes on a complex, undulating site with a strong landscape and placemaking agenda.
Building on an outline consent, our team led the architectural design for a series of distinctive character areas—each responding to the site’s challenging topography and integrating seamlessly with the landscape strategy.
The scheme featured a series of home zones, mews streets, and shared surface areas designed to promote walkability and community interaction. Custom house types were developed to suit both traditional and contemporary architectural cues, while the masterplan embedded sustainable drainage corridors, greenways, and extensive public open space from the outset.
We worked collaboratively with the client’s landscape architects, engineers, and ecology team to ensure a cohesive and policy-compliant package. The final submission exceeded the local authority’s expectations for design quality, biodiversity net gain, and long-term environmental stewardship—contributing to a positive committee outcome.

Westfield Park
Pre-acquisition feasibility study for a 200+ unit strategic site with multiple technical and planning constraints.
We developed a series of layout options that balanced efficient land use with a clear hierarchy of movement, green infrastructure, and open space. The goal was to maximise achievable coverage while ensuring each phase of development retained a strong identity and sense of place.
Our team produced a phased masterplan supported by access and infrastructure sequencing, ensuring that each development parcel could come forward independently without compromising the overall vision.
The study carefully accounted for topography, landscape buffers, and potential constraints such as utilities and drainage corridors, while maintaining strong placemaking principles across all density variants. The output helped shape the client’s bid and demonstrate the site’s full potential to stakeholders.

Northgate Mews
Technical rescue and re-design of a 60-unit coastal development with elevated sea views.
Rula Partners was appointed to unlock a stalled scheme by resolving outstanding planning conditions and completing the full construction drawing package within 10 weeks.
Our team identified and addressed the technical gaps that had previously prevented the site from progressing, including missing information, compliance issues, and coordination gaps between disciplines. A structured QA and coordination process was put in place, supported by additional technical resource to maintain momentum.
The site’s coastal setting offered far-reaching sea views, which were carefully preserved and enhanced throughout the architectural detailing and house type layouts—contributing to improved saleability and uplift in projected revenues for the client.